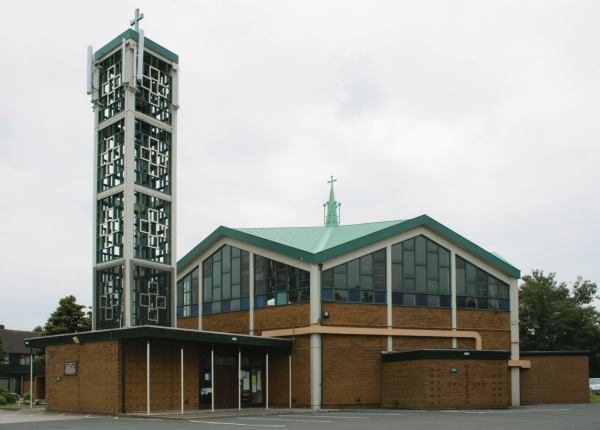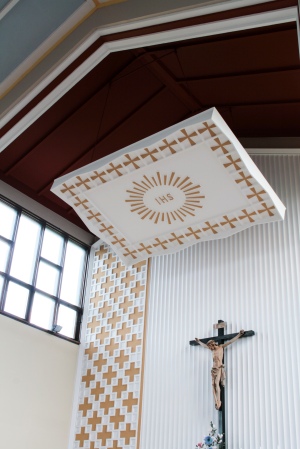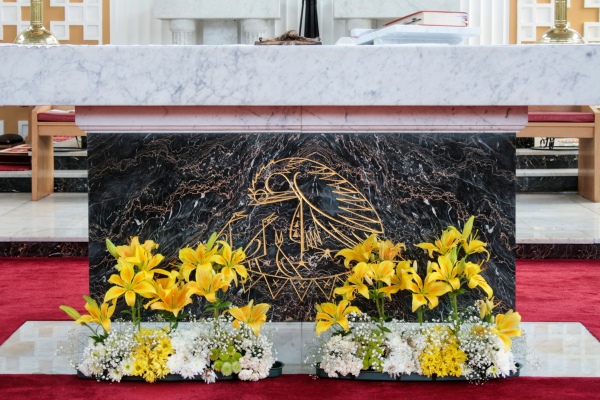Denomination: Roman Catholic
Postcode: WA3 1LB (Click here)
Continuing in an easterly direction along the A580 and beyond the village of Astley and St Stephen, one shortly arrives at St Catherine of Siena. This Roman Catholic church, built between 1957-59, was intended to serve housing estates proposed to the north and west of Lowton.
In the 1950s, a combination of population migration, urban development, and relatively high attendances saw the Roman Catholic Church invest heavily in developing urban areas such as Lowton. However, the subsequent decline in religious observance has left many dioceses oversupplied with places of worship. Rationalising such an extensive property portfolio tends to favour older, more traditional churches, placing others, like St Catherine, at risk: despite being well-attended and well-maintained, this church closed 2011 and is facing imminent demolition.
Although certain post-war buildings are recognised for their heritage value, listing designation is predominantly skewed towards pre-twentieth century buildings: only 3.2 per cent of buildings constructed after 1900 are listed, and only 0.2 per cent of those belong to the post-1945 period. There is a further bias towards buildings located in and around London (often the best financed). Yet many buildings beyond the south-east of England are important in understanding the evolution of the British architectural scene: First Church of Christ Scientist, Manchester (1903-04) by Edgar Wood is an example of complete innovation in the form of places of worship, this partly owing to the lack of precedence from a client who had only one other church in Europe. St Catherine was equally ground-breaking due to its deployment of an unusual plan and form that, although observable in post-war church design on mainland Europe, was a first for the Roman Catholic Church in England.
St Catherine’s hexagonal nave (described below) anticipated the ‘church in the round’ configuration seen in later churches such as Metropolitan Cathedral of Christ the King, Liverpool (1967), and is critical to our understanding of the evolution of post-war ecclesiastical building types. Designed by Weightman & Bullen, a north-west firm of architects established in the nineteenth century, the practice’s pre-war churches were fairly traditional. However, by the 1950s, the firm was employing graduates schooled in Modernist principles: Patricia Brown, an alumna of the Liverpool School of Architecture, was the architect responsible for St Catherine and, as Robert Proctor, author of Building the Modern Church: Roman Catholic Church Architecture in Britain, 1955 to 1975, states:
‘St Catherine’s seems to be the earliest of the firm’s churches in which a fully-fledged interest in modernism is seen.’
The nave and sanctuary of St Catherine are housed within a hexagonal form whose reinforced concrete frame is expressed externally – each side of the hexagon divided into three structural bays. The lower portion of this double-height structure is infilled with red-brown brickwork with abutting structures, including a single-storey flat roofed narthex, in matching brick with decorative features. The upper portion is generally clear-glazed to eaves level, although a band of alternating blue and clear glazing sits immediately above the brickwork. The sidewalls of the sanctuary also include vertical panels of coloured glass.
Emphasising the hexagonal form of the nave and sanctuary is the folded copper roof, its dramatic form and verdigris patina, atopped with decorative finial, make the building an easily recognisable landmark. Above the narthex is the bell-tower, a concrete structure which incorporates a distinctive cruciform motif: a strong identifying feature of the church, this motif is repeated in low relief plaster internally on the wall behind the altar. The bell itself originates from the nearby parish church of St. Lewis, Croft and is a later addition.
Writing in 1969, Nikolaus Pevsner initially characterised the plan as being octagonal rather than the hexagon that it is, declaring St Catherine of Siena to be ‘fussy in all details’. Delicate may be the more accurate adjective. The building conveys an attentive level of detail extended to both the interior and exterior – details that are mostly well-conserved.
St Catherine can, perhaps, be considered as a prototype for St Ambrose, Speke (1961), and St Mary, Leyland (1964), both by Weightman & Bullen and Grade II listed. It has been described as a ‘pioneering’ work where the firm ‘first broke the mould’: the hexagonal plan pre-empted the involvement of congregants in the Roman Catholic liturgy who, as sanctioned during the Second Vatican Council (1962-65), would no longer stand passively whilst watching rituals performed by a priest facing the alter and speaking in Latin.
Although many other denominations, such as the Quakers and the Methodists, had long advocated the inclusion of the congregation in the rites of worship (and often adopted polygonal forms), it was the Roman Catholic Church that had the finances to commission the more experimental designs to reflect the new liturgy. Architects such as Patricia Brown, however, had already anticipated the shift, and St Catherine provides ample evidence of this.
Postscript
On 30th September 2014, Wigan Metropolitan Borough Council received a planning application from the Archdiocese of Liverpool seeking permission to demolish St Catherine; the requisite notice to proceed was served on 27th October 2014. According to the diocese, electrical rewiring costs are prohibitive to the continued use of the building as a church, although a shortage of priests has also been cited as a reason for closure. Alternative uses for the building do not appear to have been considered.
In December, a listing application was submitted to English Heritage in the hope that this important piece of post-war architecture – also notable for being by a female architect – can be saved. If unsuccessful, we hope that our story of its plight may, at least, serve to raise awareness of the threats faced by our modern places of worship.
Acknowledgements
We thank Dr Robert Proctor (Bath University) for his information on St Catherine of Siena, the use of his images, and support in writing the listing application. He is the author of Building the Modern Church: Roman Catholic Church Architecture in Britain, 1955 to 1975 (Ashgate, 2014).
We also thank Matthew Fernside for bringing this church to our attention.





Beautiful church.
LikeLiked by 1 person
The photo of Archbishop (later Cardinal) Heenan underlines the key influence he must have had with his interest in promoting the new architecture for RC churches at that time. When putting together the brief for the new Liverpool RC Cathedral he went to inspect Gerard Goalen’s Our Lady of Fatima in Harlow (with its new liturgical layout and new stained glass) and Basil Spence’s Coventry Cathedral. The Archbishop ended up selecting Frederick Gibberd (for whom Gerard Goalen was working in Harlow Development Corporation) and, for the glass, John Piper who designed Coventry’s Baptistry window. Interesting by the way to note that Gerard Goalen started to design Our Lady of Fatima in the new liturgical style in 1953, influenced by churches he had visited in Europe, but for financial reasons the church was not completed until 1960, so St Catherine of Siena opening in 1959 narrowly won the “mouldbreaking” claim. Tragic that St Catherine of Siena should disappear but I hope that as many photos as possible will be made available.
LikeLiked by 1 person
Some fascinating context there! We alluded to the fact that these early post-war churches were designed and constructed in austere times, yet St Catherine’s ‘visually inferior’ appearance and lack of ‘notable art pieces’ remained of concern to English Heritage.
LikeLike